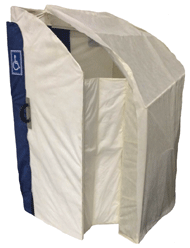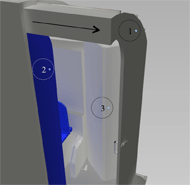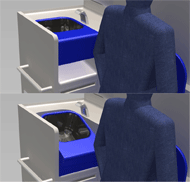DESIGN THINKING ON THE DEVELOPMENT OF AN IMPROVED CONCEPT OF TOILET USAGE IN AIRPLANES FOR PERSONS WITH REDUCED MOBILITY
Lucas Osako, Alexandre Rocha, Gustavo Assi, André Fleury, Eduardo Zancul, Fausto Mascia
Polytechnic School, University of São Paulo, Brazil
ABSTRACT
It’s widely known that most wheelchair users strongly prefer not to use the onboard lavatory during flights, even when said accessible by compliances. However, very few improvements have been noticed in recent years to improve accessibility and allow, for instance, assisted transfers. The purpose of this study was the development of a new concept of toilet usage in airplanes for people with reduced mobility by applying Design Thinking’s approach. A door mechanism and an interior’s layout features are proposed based on an immersion process with the collaboration of individuals from multiple areas of knowledge.
KEYWORDS: Design Thinking, Accessibility, Aviation
BACKGROUND
Design Thinking has been under the spotlight for innovation over the past decade, mainly due to a rapidly growing popularity boosted by cases of successful implementation in big companies (Brown, 2008; Kelley, 2001; Littman & Kelley, 2005) and the expectation of noticeable increase in innovation (Martin, 2011).
Historically the term Design has always been linked with aesthetics, and for a long time treated as a pure visual gimmick without really affecting the innovation process (Brown, 2008). The term Design Thinking dates back from the 1960’s (e.g., Simon, 1969) as an enabler for creation, but it was only in the 1990’s (e.g., Buchanan, 1992) that it started acquiring the current conception of problem-solving activity (Johansson-Sköldberg, Woodilla, & Çetinkaya, 2013). This phenomenon can be explained by the fact that, previously, engineers were driven by the pursuit of the optimal solution, cutting all steps considered unnecessary causing the loss of a more holistic and comprehensive approach to a problem.
Design Thinking features can now be seen applied not only to the development of new products, but as a general driver for innovation. One important factor that allowed this transitioning is the fact that design thinking adopts an abductive reasoning, differently from the traditional deductive and inductive logic from engineering (Dorst, 2011). Brown (2008) reinforces the five inherent personality traits of a designer that can contribute for solving traditional problems: Empathy, the capability of deeply analyzing a situation from the perspective of multiple stakeholders, Integrative thinking, the aim for solutions that go beyond the expected improvement from optimization processes, Optimism, the constant expectation that a better solution can be achieved, Experimentalism, the creative approach on constraints and on problem framing, and Collaboration, the capability to combine interdisciplinary expertise. Nonetheless, Tonkinwise (2011) emphasizes the importance of the “traditional” designer element in the team, as both the artistic skills and critical taste for style are still essential and much valuable.
This work aimed for the development of solutions to improve the user experience of the aircraft lavatory for persons with reduced mobility (PRM). It is widely known that most wheelchair users strongly prefer not to use the onboard toilet, even when said accessible by compliances.
The aisle chair, which transfers the passenger to the toilet, is uncomfortable and transferring in and out can be very demanding, leaving the user with no choice but to be carried by crew members in many situations. In certain aircrafts categories and sizes, depending on the number of seats, this chair may not be carried onboard, and even when it is, the lavatory does not have to be capable of entirely accommodating the chair inside with the door closed. Also, there is a lack of specific measurements or standards for accessible aircrafts’ lavatories in regulations, leaving most requirements to companies’ interpretations.
It has been noticed by conducting patent's researches that aircraft manufacturers have most recently been investing in the concept of a lavatory layout that allows joining two adjacent modules by moving strategically positioned partitions, what would create enough space for the passenger to fit inside a single larger unit with the door closed (E.g. US 201213621462 (THE BOEING COMPANY, 2012), US 20130001359 (Airbus Operations GmbH, 2012), US 20140224930 (B/E AEROSPACE, 2014), US 20140123571 (C&D ZODIAC, 2013), JP 2014001396 (THE YOKOHAMA RUBBER CO, 2013)). However, it is questionable if this is the real optimum solution, as this process may be time consuming and, in analyzed cases, still do not take into consideration the required space for assisted transfers in privacy.
PURPOSE
The purpose of this study was the development of a new concept of toilet usage in airplanes for people with reduced mobility by applying Design Thinking’s approach. The following criteria were established for the design of the lavatory:
- The lavatory should be able to accommodate the passenger on an aisle chair and a companion with visual and acoustic privacy;
- The lavatory should allow safe maneuvering of the aisle chair with the 95th percentile male European occupant;
- All amenities should be in the reach envelope of the 5th percentile female Asian occupant.
METHOD
Design Thinking
The Design Thinking framework chosen to be applied in this work was adapted from the guidelines proposed by the d.school, the Stanford University's Institute of Design (D.school, 2009). The process comprehended four stages in the following order: Critical Function Prototype, Dark Horse, FunCtional and Final Prototype.
The lavatory chosen for the redesign study was the one present in the rear part of a narrow-body medium-range twin-engine commercial jet manufactured by a Brazilian company. This aircraft can carry a full load of passengers up to 2,400 nm (4,537 km), what in terms of duration may be equivalent to approximately 6 hours (EMBRAER, 2014)
The largest lavatory at the aircraft is located beside the galley, what provides extra space in the inside and outside, considering that the door is faced towards the longitudinal axis of the aircraft and adjacent to the emergency exit.
Critical Function Prototype
The Critical Function Prototype (CFP) phase aims for the exhaustive generation of solutions based in a core critical function. A total of 48 ideas were sketched in two brainstorm sessions performed in different occasions with groups of four and five participants. During these activities, one member would propose a different questioning to engage the group to think outside of the box, such as "What if there was no gravity action?”, while the only common constraint were the limited dimensions imposed by the walls of the aircraft.
Dark Horse
The Dark Horse is characterized as a divergent phase of brainstorm, aiming to reframe the problem in a different and unusual way based on an idea generated in the CFP. This work focused in proposing different ways to enter the lavatory, resulting in 10 more solutions.
After the generation of ideas, six parameters were identified from research as the most relevant to elect the best solutions in terms of accessibility and user experience: Independence, how much assistance would the passenger require prior and during the activities, Quickness, how would the solution change in terms of set up and operating times compared to current lavatories, Universal Design, how inclusive would the solution be, Room, how much space would the solution gain compared to current solutions, Hygiene, how exposed the passenger would be to contamination, and Privacy, how exposed would the passenger be when performing activities. Then, weights were attributed to each parameter according to how much would they comparatively impact the PRM's experience, generating a decision making matrix. At the same time, an online survey was conducted with 17 participants, including 4 PRM to assess if suppositions were accurate. As a result, it was noticed that although “Quickness” was the most relevant aspect according to research and authors, it received a low priority in both general participants and wheelchair uses’ perspective, ranking in fifth and sixth position respectively. In general participants’ point of view, the parameter that received the highest scores was “universal design”, while all wheelchair users chose “independence”.
The ideas generated in both phases were then scored, and the four best ranked ideas were selected for further development, with the aid of a CAD program.
FunCtional
The FunCtional prototype development is the first convergent stage, meant to narrow ideas and to find viable ways for integration and feasibility. The ideas were presented to two specialists: one coordinator of occupational therapy in one of the most prestigious health institutions in the Latin America, with a large portfolio of projects related to accessibility, including consulting projects to flight companies, and an industrial designer Ph.D. in Architecture and Urbanism with long experience in the area of Industrial Design focused in Aircraft Design. After each interview, a small scale model was built for studying purposes.
Final Prototype

RESULTS
As a result of all four stages, one concept with two core ideas was generated. Overall, the main idea was to provide a universal way of opening the door with the aid of rails, which would provide means for both entrance and extension of the private area inside the lavatory, stretched upon the emergency exit area. Doors with hinges can only open up the width of the door frame, i.e. 50 cm. With a sliding system anchored in the walls, the opening can be as wide as the next blockage upfront, such as the partition behind the last row of seats, usually located at least over 80 cm of distance from the lavatory. With an opening of 60 cm it was possible to accommodate the passenger on the aisle chair and a standing companion or cabin crew member to aid with transfers and hygiene.
Also, an adaptation in the sink, inspired by the concept created by French designer Gwenole Gasnier (2012), would allow passengers to use it either standing or seating on the toilet, by tilting the sink towards the user, minimizing the usual fatigue required for stretching or leaning towards the sink, transforming the top of the toilet into a focal point from where all amenities could be reached effortlessly.

The secondary sliding structure (2) should be used only when creating the extra space is required. It slides parallel to the wall of the module, with an upper rail connected in the first sliding structure (1) and anchored in one track built in the floor. It also locks both structures in opened position.
There is also a folding partition (3) that opens whenever the main structure (1) is pulled, which helps creating the enclosed area for visual and sound privacy.

DISCUSSION
Using Design Thinking allowed authors to rapidly immerse into the problem and come up with unconventional concepts as solutions. This approach targeted the limitations in previous designs, where the companion or cabin crew would not have enough space to properly assist with transfers and hygiene activities in visual and sound privacy. The usage of the decision matrix also proved to be a helpful tool to guide the selection of ideas that would provide the most noticeable improvement in the perception of both PRM’s and general passengers’ experience.
A posterior research found that patent US 2012119029 (Airbus Operations GmbH, 2012) reveals a concept very similar to what was achieved in the overall design process, as it mentions an area-expandable monument with a side entrance. However, while the patent focuses in the structural standpoint, this work had a design process much more oriented towards the improvement of the user experience.
CONCLUSION
As the level of detail and specification of each element increased, the need to contact specialists for support also became more evident. The proposed concept, thus, needs further development and would most certainly beneficiate from the perspective of specialists from different areas of expertise and the development of more prototypes.
The results presented in this study show that the traditional solutions could be improved for the use of PRM in accordance to the universal design concept without sacrificing its functionalities.
Also, considering the results of the application of Design Thinking in this study, further research is recommended to analyze the implications of a Design Thinking-based approach as an alternative for the traditional methods of development of assistive technology products and solutions.
REFERENCES
AIRBUS OPERATIONS GMBH (United States). Tappe, J., et al. (2009). Monument for a cabin of a vehicle. US nº 20120119029, 23 jul. 2009, 23 jan. 2012.
AIRBUS OPERATIONS GMBH (United States). Schliwa, R., Barber, A., Strasdas, M. (2010). Toilet arrangement for a vehicle. US nº 20130001359, 19 fev. 2010, 17 ago. 2012.
B/E AEROSPACE, INC. (United States). Ivester, C., et al. (2013). Compact aircraft galley and lavatory arrangement and articulating lavatory partition for an aircraft. US nº 20140224930, 02 nov. 2013, 7 fev. 2014.
THE BOEING COMPANY (United States). Scown, S.L., Wilcynski, P.J., Nix, J., Spane, M.A. (2012). Lavatory Reconfiguration System. US nº 20140077033, 17 set. 2012, 20 mar. 2014.
Brown, T. (2008). Design Thinking. Harvard Business Review, 11.
Buchanan, R. (1992). Wicked Problems in Design Thinking. Design Issues, 8(2), 5. doi:10.2307/1511637
C&D ZODIAC, INC. (United States). Swain, G. (2012). Wheelchair accessible lavatory. US nº 20140123571, 05 nov. 2012, 04 nov. 2013. D.school. (2009). Bootcamp Bootleg. Stanford: Hasso Platner Institute of Design at Stanford.
Dorst, K. (2011). The core of “design thinking” and its application. Design Studies, 32(6), 521–532. doi:10.1016/j.destud.2011.07.006
EMBRAER. (2014). Embraer 190 Performance. Retrieved February 17, 2016, from http://www.embraercommercialaviation.com/AircraftPDF/E190_Performance.pdf
Gasnier, G. (2012). tilting sink by gwenolé gasnier. designboom. Retrieved February 17, 2016, from http://www.designboom.com/design/tilting-sink-by-gwenole-gasnier/
Hunter-Zaworski, K., PAVOL, M., & PHILBRICK, K. (2010). Minimum Spatial Requirements for an Accessible Aircraft Lavatory. In RANSED 2010: 12th International Conference on Mobility and Transport for Elderly and Disabled Person (p. 9). Hong Kong: Hong Kong Society For Rehabilitation.
Johansson-Sköldberg, U., Woodilla, J., & Çetinkaya, M. (2013). Design thinking: Past, present and possible futures. Creativity and Innovation Management, 22(2), 121–146. doi:10.1111/caim.12023
Kelley, T. (2001). The Art of Innovation: Lessons in Creativity from IDEO, America’s Leading Design Firm (First.). New York, NY: Random House. doi:10.1111/j.1540-5885.2012.01009.x
Littman, J., & Kelley, T. (2005). The ten faces of innovation (First.). New York, NY: Broadway Business.
Martin, R. (2011). The Innnovation Catalysts. Harvard Business Review, 89, 82–7.
NASA. (2000). ANTHROPOMETRY AND BIOMECHANICS. In Man-Systems Integration Standards - Volume I. Houston, TX: NASA. Retrieved February 17, 2016 from http://msis.jsc.nasa.gov /sections/section03.htm
Simon, H. A. (1969). The Sciences of the Artificial (Vol. 1). Cambridge, MA: The MIT Press. doi:10.1016/S0898-1221(97)82941-0
Tonkinwise, C. (2011). A taste for practices: Unrepressing style in design thinking. Design Studies, 32(6), 533–545. doi:10.1016/j.destud.2011.07.001
THE YOKOHAMA RUBBER CO., LTD. (Japan). Takashi Koyama; Takashi Kobayashi. AIRPLANE LAVATORY UNIT. JP nº 2014001396, 14 mar. 2013, 12 mar. 2014.
ACKNOWLEDGEMENTS
The authors would like to thank the financial support from the National Council for Scientific and Technological Development (CNPq) and the University of Sao Paulo for backing this project.