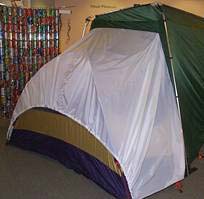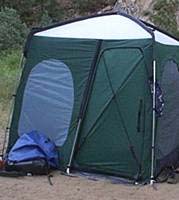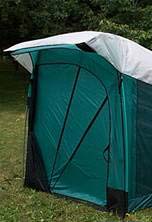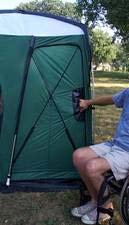Development, Field Testing and Commercialization of Accessible Tents
ABSTRACT
Accessible camping tents and vestibules have been developed through an iterative process of prototype development, feedback and resulting design changes. Early in the process, input was obtained through reactions to prototypes at focus groups. Later, weatherproof prototypes were field tested on wilderness trips by five groups including campers with and without disabilities. Campers rated the functionality and ease of use of the prototype tents as better than typical tents, emphasizing the ease of access of the door and the increased utility of the vestibule space.
Commercialization is being pursued, with licensing or manufacturing and distributing it under consideration. The tents and vestibules have been designed keeping people with and without disabilities and the manufacturers' perspectives in mind. Incorporating features which make it easier to use may increase a product's appeal to end users, but increases in production costs may reduce the appeal to manufacturers.
KEYWORDS
Universal design, outdoor recreation, accessible tent, commercialization, field testing
BACKGROUND
A Small Business Innovation Research (SBIR) grant was awarded by the US Department of Agriculture to develop more accessible tent technology. The end goal of any SBIR program is to commercialize the technology developed. A universal design approach was chosen in order to increase the likelihood of successful commercialization in the mainstream tent market (1). Universal design is differentiated from assistive technology in that it is more encompassing, addressing the needs of a wider range of people (2). To this end, we considered the needs of and ease of use by people with and without disabilities, including family campers and aging baby boomers.
STATEMENT OF THE PROBLEM
Problem: Tent technology is used by a wide variety of people in many conditions, both geographically and climactically. To develop and test a universal design not only requires testing in the field, but on the shores, in the campgrounds, and in the mountains. It requires testing that involves different sorts of campers, with consideration given to people with and without disabilities.
 |
Commercialization: There are hundreds of tents on the market and competition is strong. People buy based on numerous factors including features, brand name, style of camping, and price. Manufacturers choose to pursue different tent designs based on perceived profitability. Manufacturers may feel the niche market of campers with disabilities may not support a product development and marketing program.
 |
The problem is twofold: developing and commercializing tent technology which meets the needs of people with disabilities and appeals to a broader audience; and designing such that it can be manufactured at a competitive price.
APPROACH
The solution needs to keep both the manufacturer and the end user in mind. The approach involved designing for ease of use, testing it with people with and without disabilities, and then presenting it to the manufacturers for their assessment of the manufacturability and the marketability.
Design
 |
Two different designs were developed and tested. The “Combo” is a tent which combines a sleeping area and usable vestibule area. It is easily accessed through a zipperless door (see Photos 1 and 2). The Universal Vestibule, or UV, also has an accessible door. The UV is a structure which can be attached to 1-3 tents, to be used as a common entry, storage or gathering space (see Photo 3). It may also be used as a separate free-standing structure for storage, gathering or as a sleeping area (see Photo 4).
 |
The Combo prototype incorporates a zipperless fan door at the entryway, requiring little physical effort and range of motion to open and close (see Photo 5). Six doors were developed in Phase 1. Due to its ease of use and space constraints, this door was chosen for incorporation into the Combo in Phase 2. The door is comprised of a fabric panel with 3 poles inserted into sleeves. The poles serve to stiffen the door and provide a folding mechanism when opening and closing the door. The assembled door, with the poles in the sleeves, is captured within an archway comprised of two parallel fabric panels. Two poles terminate at ground level, providing a pivot point for opening and closing the door. The range of motion required to open the door is approximately 16 inches of lateral movement and the effort required is minimal, as the weight is born by the poles at the ground. An optional latch requires some dexterity, but it may be operated by one hand and requires little strength.
 |
The vestibule area of the Combo is floorless, but has adequate headroom for someone to sit inside, stand in (if you are short), and space for two people to sit. The sleeping area may be accessed either through the vestibule area or through windows on either side of the sleeping area. They unzip to allow a side transfer to a cot. The overall footprint is approximately 6 feet wide by 11.5 feet long, tapering to 5 feet wide at both ends of the structure.
The UV is square, measuring 6.5 feet per side. The peak head room is 6.5 feet at the center. On three sides, the side panels zip out and allow attachment of couplings which facilitate attachment to tents and vehicles. An optional floor can be attached if the UV is to be used for sleeping.
The door tested with the UV was a sliding door, sliding into a pocket created by two panels of fabric (see Photo 6). The door itself is a piece of fabric stiffened by two poles, similar to a kite in construction. Two other doors, the fan door and a swinging door were also tried on this structure.
 |
Zipper pulls were modified with loops of vinyl tubing to provide an easy target for a finger or thumb and eliminate the need to pinch and pull to operate window and door closures.
Field testing
Six trips were taken in four states with five different organizations. The trips were led by the collaborating organizations, and our staff was along to observe the use of the prototypes and assist individuals in completing evaluations as needed. Five trips were water-based, including a canoe trip, kayak, and two river raft trips. Additional evaluation sessions were held on land with access to staff or program participants. Altogether, 47 individuals completed evaluations, 18 of whom had disabilities. Many of the staff completing forms worked for organizations dedicated to providing inclusive wilderness trips.
Commercialization
Two different paths to commercialization are being explored. One involves licensing the designs to existing manufacturers, and the other would be to produce and market it ourselves. The first option fits with our business model of developing and licensing products which follow universal design principles.
In considering which manufacturers to approach, several factors were taken into consideration, including their market share, distribution channels, and target markets within the world of camping. Manufacturers with a focus on affordable, good quality recreational tents, with products appealing to group and family camping were targeted. We sought manufacturers with good visibility and a good reputation.
The approach taken with manufacturers was to first discuss whether they consider designs from the outside. Once that was established, we signed nondisclosure documents and met with them, presenting fact sheets and pointing out the benefits our new tent designs offered to everyone. We shared our background and explained the universal design concept. Most manufacturers had never considered this market segment and were not immediately interested in an “accessible tent design”. Some had been approached by individual consumers expressing a desire for a more accessible product.
EVALUATION
Through the testing, we found the designs appealed to both people with and without disabilities because the easy access, improved setup and usable vestibule space increased the comfort and usability for everyone. The fan door design held the most appeal to both consumers and manufacturers, due to its ease of use, ease of field assembly, and ease of manufacturing. Improvements have been identified and need to be tested and made prior to production.
The manufacturers' primary interest was in the design concepts and elements which make our tents easier to use and set up. Both were interested in incorporating specific design elements in existing tents and less interested in the designs as a whole. They also showed some interest in the niche market of campers with disabilities, although it was an area they had not explored before. After some consideration, one manufacturer decided it would add too much to the cost of their existing tents to warrant the change.
DISCUSSION
What we found promising for other potential developments were the manufacturers' responses. They responded very positively to the designs, finding the solutions novel and seeing benefits for the campers they are accustomed to thinking about. Because we focus on making things as accessible as possible to a wider range of people, we go further than manufacturers typically do in considering design solutions.
Although the possibility of manufacturing it ourselves is an option, we would prefer to see a mainstream manufacturer take it to market for better market penetration, visibility and access for consumers.
REFERENCES
- Goodwin, D.M., Rovig, S.M., Kinney K.B.(2003). “ Improving Tent and Vestibule Accessibility through Universal Design and Consumer Input .” Proceedings of RESNA 2003.
- Center for Universal Design, 1997. Principles of Universal Design, North Carolina State University, www.design.ncsu.edu:8120/cud
ACKNOWLEDGMENTS
Funding for this research was provided through a Small Business Innovation Research grant from the US Department of Agriculture, CSREES Award No. 2002-33610-12753.
Partners include Wilderness Inquiry, University of Minnesota, Breckenridge Outdoor Education Center, the WILD Institute, SPLORE, and the National Sports Center for the Disabled.
Author Contact Information:
Dianne M. Goodwin
Blue Sky Designs, Inc.
540 Fairview Ave
N
Suite 207
St. Paul, MN 55104
(651) 603-0828, (651)
917-0137 (fax),
dianne@blueskydesigns.us , www.blueskydesigns.us
