Abir Mullick, Professor, Georgia Institute of Technology
Ashok Kumar, National Institute of Design,
India Shikha Agarwal, Indian Institute of Technology, Mumbai India
Pushplata Swarnkar, National Institute of Design, India
Abstract
This paper presents a research project dealing with public toilets for Indian slums. The project studied bathroom and toileting requirements of intended users, and employed the information to design modular bathrooms and toilets that can be mass manufactured and mass customized. The paper outlines a modeling methodology employed to study environmental needs which can be used for developing environmental standards. It concludes with environmental specifications for universal bathroom and toilet for Indian use.
Background
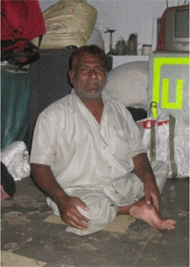 Fig 1 - Crawler d Fig 1 - Crawler d |
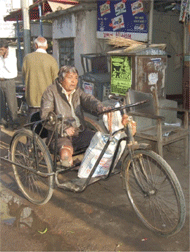 Fig 2 – Modified tricycle d Fig 2 – Modified tricycle d |
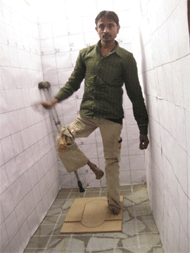 Fig 3 d Fig 3 d |
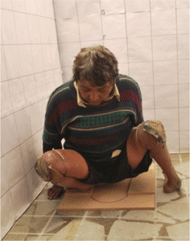 Fig 4 d Fig 4 d |
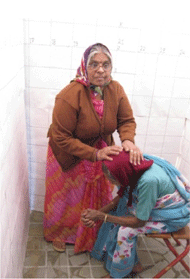 Fig 5 d Fig 5 d |
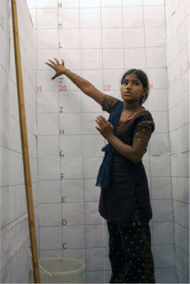 Fig 6 d Fig 6 d |
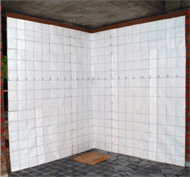 Fig 7 – Empty wall d Fig 7 – Empty wall d |
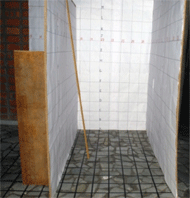 Fig 8 – Adjustable wall d Fig 8 – Adjustable wall d |
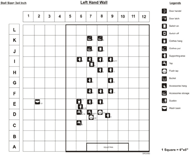 Fig 9 – Hand touch points d Fig 9 – Hand touch points d |
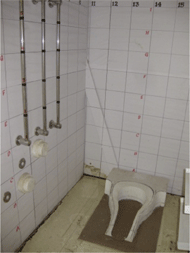 Fig 10 – Equipped toilet d Fig 10 – Equipped toilet d |
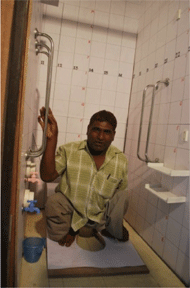 Fig 11 d Fig 11 d |
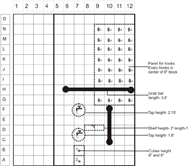 Fig 12 d Fig 12 d |
 Fig 13 Bathroom wall d Fig 13 Bathroom wall d |
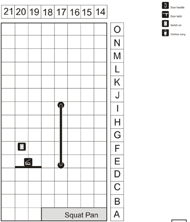 Fig 14 Toilet wall d Fig 14 Toilet wall d |
The state of toilets in India paints a grim picture of a nation that has made huge strides in development since Independence. The Wall Street Journal reports that [in India] there is not a single toilet or latrine for its 10,000 people, yet almost every destitute family in the slum has a cell phone. Some have three.(1) Culturally inappropriate designs, lack of access and toilet insufficiency are some issues that contribute to this problem. Fortunately the vast magnitude of the problem is attracting national attention and many state governments are developing sanitation programs with special attention to eradicating outdoor defecation through new designs of inclusive public toilets. that address the needs of all users including people with disabilities.
According to the Census 2001, there are 2.19 million people with disabilities in India who constitute 2.13 percent of the total population.(2) The Census numbers have been contested by disability advocates and they blame poor data collecting methods for the low numbers. Demographically speaking, India accounts for one-third of the world’s population affected with disability and one-half of the world’s population with visual disabilities.(3) In 2020, the total population of persons with disabilities is projected as 70 million and that of the elderly to be 177 million, and majority of them have multiple disability conditions.(4)
Disability issues and the need for accessible environment is fast gaining momentum in India. People are questioning the current state of environmental segregation based on disability, and they are demanding inclusive environments that promote equal opportunity housing, work and transportation for everyone. Lack of environmental standards is one of the barriers confronting Indian architects and designers in developing usable environments for everyone. A careful review of Indian accessibility standards will show that they are adapted UK and USA standards and they are and not grounded in the accessibility needs of Indians with disabilities. For example, the handicap access Indian toilets are WC with wall mounted grab bars (same as that of the US and UK) when majority of Indians use squat latrines. (5) Most mobility impaired Indians are polio victims; they are not wheelchairs users as they live in homes that have narrow doorways, the outside environment unpaved , and they are too poor to afford wheelchairs. Consequent they crawl around inside the home and use a modified tricycle to travel around. (Figs 1- 2). The handicapped accessible toilets with commodes are foreign places to Indians who practice traditional way of life and it includes the 70% Indians who live in rural areas and half of 50% of urban population. These people grow up defecating outdoors or using squat latrines that require sitting down, getting up and maintaining a squat posture during defecation.
Research Questions
Mentioned earlier, currently the Indian accessibility codes lack bathroom and toilet specifications grounded in India culture, habits and usability. This raises many important questions that challenge inclusion of all intended in public toilets. 1) Why do people use the outdoor for toileting and bathing? Can the indoor environment echo the outdoor and offer support to promote use? 2) Can public bathrooms and toilets be designed for independent/ dependent/interdependent use for universal access? 3) What problems do people encounter while using the latrine? How well do the latrine fixtures work for Indians cutting across age groups and physical conditions? 4) Do people prefer to bathe sitting down or standing up? How should the environment be designed for those sitting on floor when bathing? 5) How should the bathroom space be organized to accommodate bathing, drying, and robing functions? 6) How much floor space is needed for changing since robing/disrobing of Indian clothing (sari/dhotis) needs greater body space?
Method - Simulation Using Full Scale Models
Full scale simulation is an research method where the participant works with realistic scenarios in a safe environment without the risk of harming the participants. (6) A model of full scale environment and user participation is needed to inform problems and opportunities related to usability, behavior, and satisfaction. The Public Toilet for the Indian Slum project researched Indian problem affecting health and hygiene of all citizens. Though it employed 9 methods to study complex social problem, only one method – Full Scale Simulation is being presented here.
Specifications development process employed full scale bathroom and toilet models to identify user needs and map usability patterns based on cultural habits and daily living practices. Full scale simulation allowed repeated testing with participants and in realistic environments to learn about human interaction and design appropriateness.(6) Participants employed full-scale models and realistic scenarios to examine problems and explore opportunities related to usability, behavior, culture and satisfaction. In case of the bathroom and toilet, full scale bathing and toileting models were employed and a wide range of intended users like crutch users, crawlers, able bodied men and women, children, elderly couples helping each other (Figs. 3-6) were involved to study usability, accessibility and do- ability in a safe environment without the risk of harming them.
The specification development process underwent three important stages: Information, Conformation and Finalization. In the Information stage, user s interacted with an empty bathroom and toilet to identify the need for fixtures and accessories and their location. In the confirmation stage, the bathrooms and toilet were equipped with fixtures and accessories as per user suggestions, and they performed bathing and toileting tasks to challenge and/or confirm their location, sufficiency and appropriateness. The Finalization stage incorporated the results of the Confirmation stage and developed environmental standards for universal access.
Stage 1: Information
The testing apparatus in stage 1 included L-shaped wall and a movable wall, both 8 feet high, that could be adjusted to create many size of bathroom and toilet stalls. (Figs 7-8) The floor and walls were calibrated in 6 inch squares for users to indicate locational information and to map environmental data. The stalls were adjusted to create three stall sizes - 3 feet square, 4 feet square and 3x4 feet - to test accessibility, usability, independence and performance. In the stage 1, 36 participants participated, and they represented men, women, elderly, children and mobility impaired people who use crutches, cane, walkers, and crawl around. The bathroom and toilet stalls were simulated environments with no running electricity and water, and people enacted bathroom and toilet use clothed to maintain privacy. Consent for participation was obtained and participants were compensated for their participation in the project.
All users underwent a predetermined protocol of bathroom and toilet use, to identify fixture and accessory locations, perform activities like robing/disrobing, and offer assistance to adults and children. They demonstrated bathroom and toilet use three times to inform preference for door opening, latch location, location for light switch, hanger positions for clean and used clothes , faucet locations and positions for soap and towel hangers.
Stage 1 research began with testing 3’x3’ stalls, a recommended standard in many local municipalities. This small size stall was quickly abandoned as it is nearly impossible to perform routine bathing and toileting tasks. Stall sizes 4’x3’ and 4’x4’ were tested for individual use and for caregiving, and data mapped through touch points and as users indicated their need for and locations of taps and fittings. Figures 9 shows toilet wall with wide range of preferences for latches, switches, supports (grab bars), faucets, and accessories. While users pointed out faucet and accessory location preferences, grab bar information were mapped out through touch points as people took support of walls to sit down and get up. All users were interviewed to learn about their physical condition and unique needs, as well to learn about the use of the bathroom and toilet and offer explanation if needed.
Stage 2: Confirmation
The Stage 2 research employed bathrooms and toilets equipped with door latches, light switches, hangers for clean and used clothes, faucets and soap and towel hangers. (Fig 10) The floors and walls of stage 2 bathroom and toilet were calibrated in 6 inch squares and the stalls were adjusted to create 4 feet square and 3x4 feet bathrooms and toilets to study independent, dependent and caregiving use. Thirty participants took part; they represented the intended users like men, women, elderly, children, crutch users, cane users, walker users, and crawlers. (Fig 11) The bathroom and toilet had no running water and electricity, and users performed bathroom and toilet tasks clothed while maintaining complete privacy.
All users performed bathroom and toilet protocol three times, and through use and interaction confirmed their preference for door opening, latch location, location for light switch, hanger positions for clean and used clothes, faucet locations and positions for soap and towel hangers. (Fig 12) Users tested a new type of buttock-support latrine and examined location and lengths of grab bars that help sitting down, getting up and maintain balance during use. Participants confirmed fixture and accessory locations; the space needed to robe/disrobe and to assist adults and children; and their locational preferences for latches, switches, supports (grab bars), faucets, and accessories. All users were interviewed to learn about the bathroom and toilet practices.
Stage 3: Finalization
Finalization process incorporated the results of the Confirmation stage and developed environmental standards for toilets and bathrooms. (Fig 13-14) Considering that the participants varied greatly and they represented intended users, the results of the Finalization process demonstrate universal access for everyone.
Findings
Important findings include:
- 3’x3’ bathroom stalls are inadequate for all users
- 3’x4’ (min) stall space for independent users
- 4’x4’(min) stalls space for caregiving
- Toilet stalls must have: (Specifications provided)
- wall mounted grab bars for sitting down and getting up
- door handle, lock and storage for crawlers, children and standing users
- squat pans with buttock support to maintain comfortable posture during defecation
- Bathroom stalls must have: (Specifications provided)
- low height faucet location and clothes hanging for crawlers and children
- door handle, lock and storage for crawlers and standing users.
- mid height faucet location and clothes hanging for seated and standing users;
- T-shape grab bar for sitting down and getting up e) wall mounted seats for elderly to sit and bathe
- Bathroom sinks and urinals need to accommodate standing users, crawlers and children.
Conclusion
Standard development is not a popular scholarly exercise among Indian academics and they have stayed away from testing current building standards and/or developing new standards for social inclusion. However, universal design is fast becoming popular in India and the Delhi Metro has employed universal design principles to create inclusive transportation design. The specifications outlined spatial criteria for Indian bathrooms and toilets, which through repeated user testing and by incorporating changes will transform into universal bathroom and toilet standards for Indian use. The project also outlined a development process that employs a model and involves real life users to develop inclusive specifications for Indian users. The specifications are currently being reviewed and they been employed to design new public bathrooms and toilets to provide universal access. The new designs are currently being developed for use by people living in Indian slums and in the rural areas.
References
- India the Land of Many Cell Phones and Fewer Toilets, The Wall Street Journal 7 Nov. 2010.
- “2001 Census”, Census of India, 2 Apr. 2009. Retrieved Mar 2011 from <http://www.censusindia.net/>.
- Pandey Manoj K., (2011). Poverty and Disability among Indian Elderly: Evidence from Household Survey, Retrieved Mar. 2011 from http://ideas.repec.org/p/pas/asarcc/2009-09.html
- Pandey Manoj K., (2011). Poverty and Disability among Indian Elderly: Evidence from Household Survey, Retrieved Mar. 2011 from http://ideas.repec.org/p/pas/asarcc/2009-09.html
- Draft Indian Accessibility Standard. Retrieved Jan 12 from http://uncrpdindia.org/files/reports/Core-Group-Accessibility- Physical-Access-Standards-Revised.pdf
- Full Scale Simulation, Retrieved Apr. 2011 from <http://www.herlevhospital. dk/menu/>.
Acknowledgements
The National Institute of Design; The Fulbright Program and The Georgia Institute of Technology. The opinions contained in this publication are those of the authors and do not necessarily reflect those of the sponsors.